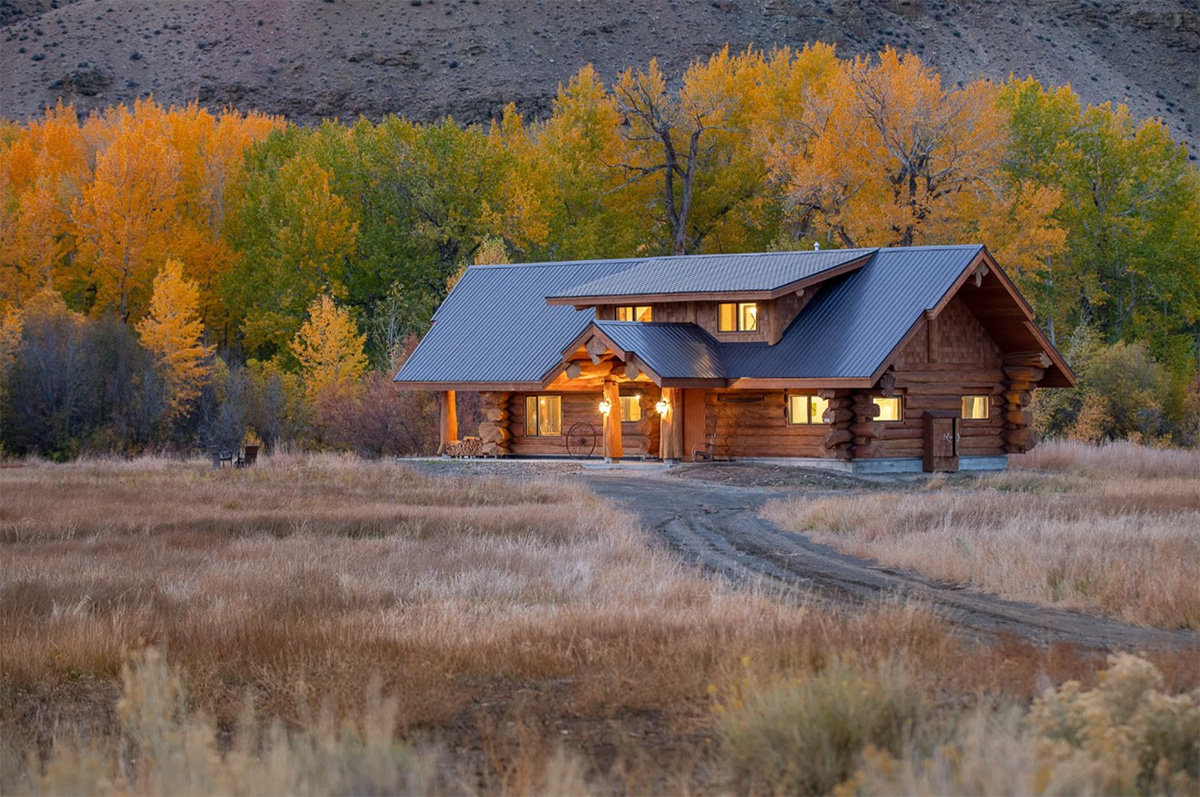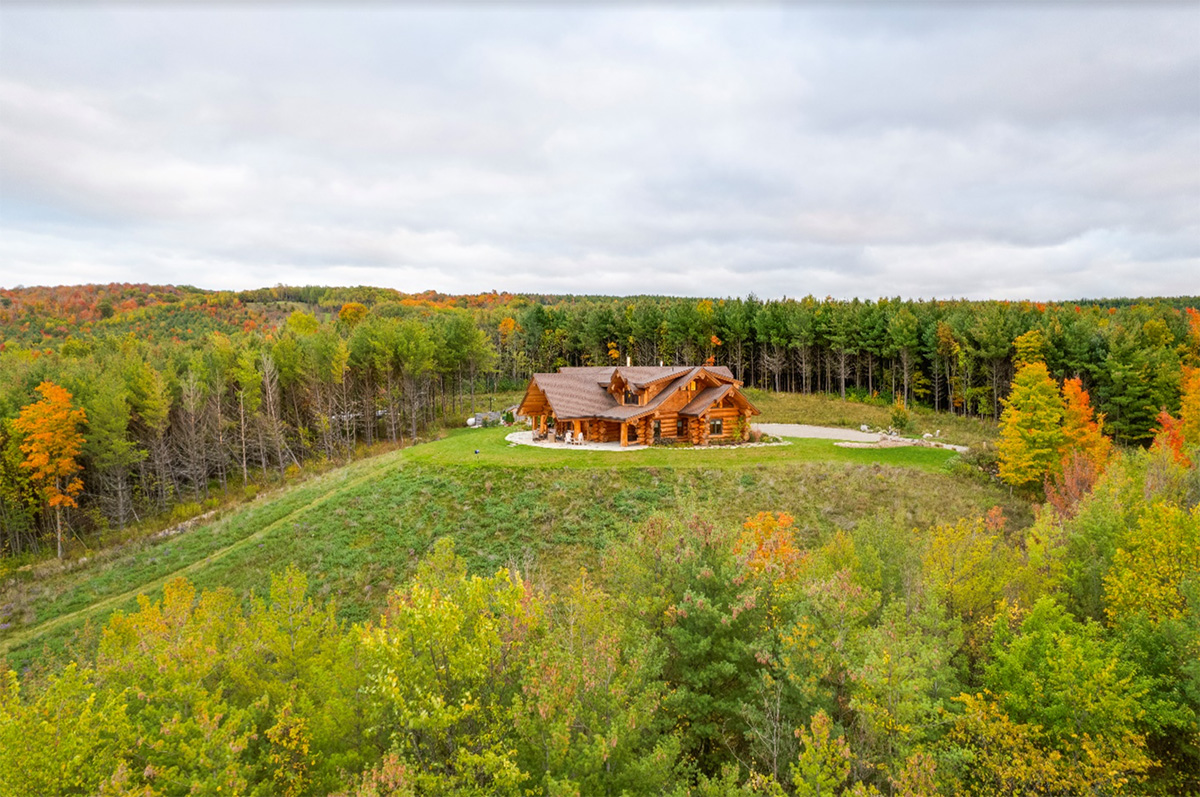Your design has just been finalized, marking an important milestone in the journey towards your dream Pioneer log home.
So, what’s next?
Here’s a brief rundown on how we start your dream full-scribe handcrafted Pioneer log home.
At one of our three sites, our workers carefully lay down a series of blocks, creating a leveled and precisely positioned platform for the construction of the log home. Meticulous attention is given to ensure the blocks emulate the exact dimensions of the house. Throughout the build, the platform is constantly monitored to ensure no shifting has occurred as the seasons change.
Our team of master craftsmen begins by selecting the finest logs to commence the construction. They start with the sill logs, which form the foundation of each wall. Moving upward, the next log is added and undergoes its initial scribe, known as the rough scribe. This involves tracing the overlap of the perpendicular logs below onto the log above. Once traced, the log is temporarily removed, and the first rough notch is cut out.
Half of the log is then peeled, before being carefully hoisted back onto the house. The second scribe is performed, tracing the contours of the bottom log onto the top log. Once again, the log is removed, and precise lateral cuts are made, resulting in a V-shape that seamlessly fits onto the log below. Afterwards, the notch, paired with its saddle, is cut into the heartwood to minimize shrinkage. This specialized notch becomes tighter as the house settles.
The remaining portion of the log is peeled, insulated, and fitted with gaskets to eliminate any gaps that could lead to air leaks. The log end is then cut at an angle and sanded smooth. Finally, the finished log is placed back onto the wall, forming an integral part of the construction.
When reaching certain stages, such as windows, our builders take extra care to meet the specified requirements. To accommodate log shrinkage, the windows are not rigidly connected to the logs but are instead designed to “float,” allowing for free movement of the logs as it naturally settles over time.
Once the main portion of the log home is complete, our skilled carpenters turn their attention to crafting the expansive and intricate roof systems. These systems can range from including log rafters to charming dollhouse dormers, adding character to the structure.
Depending on the customer’s design preferences, unique features are incorporated into the log home. These may include massive log ends, intricately carved posts, animal carvings such as bears or eagles, ornate scroll cuts, or even built-in benches.
As the house nears completion, our craftsmen add the final touches. Electrical holes are drilled according to the customers design plans, and keyways are created for the windows to fit in.
Every end of the log walls is sanded and end-sealed to safeguard against discoloration caused by exposure to the elements. Finally, on loading day, holes are bored through the logs to accommodate fixtures that assist in the settling process during the first several years.
This laborious process, on average, typically takes around three to four months, depending on the size of the house. Throughout each stage, our team exhibits unwavering dedication to create a log home of exceptional quality and craftsmanship.




