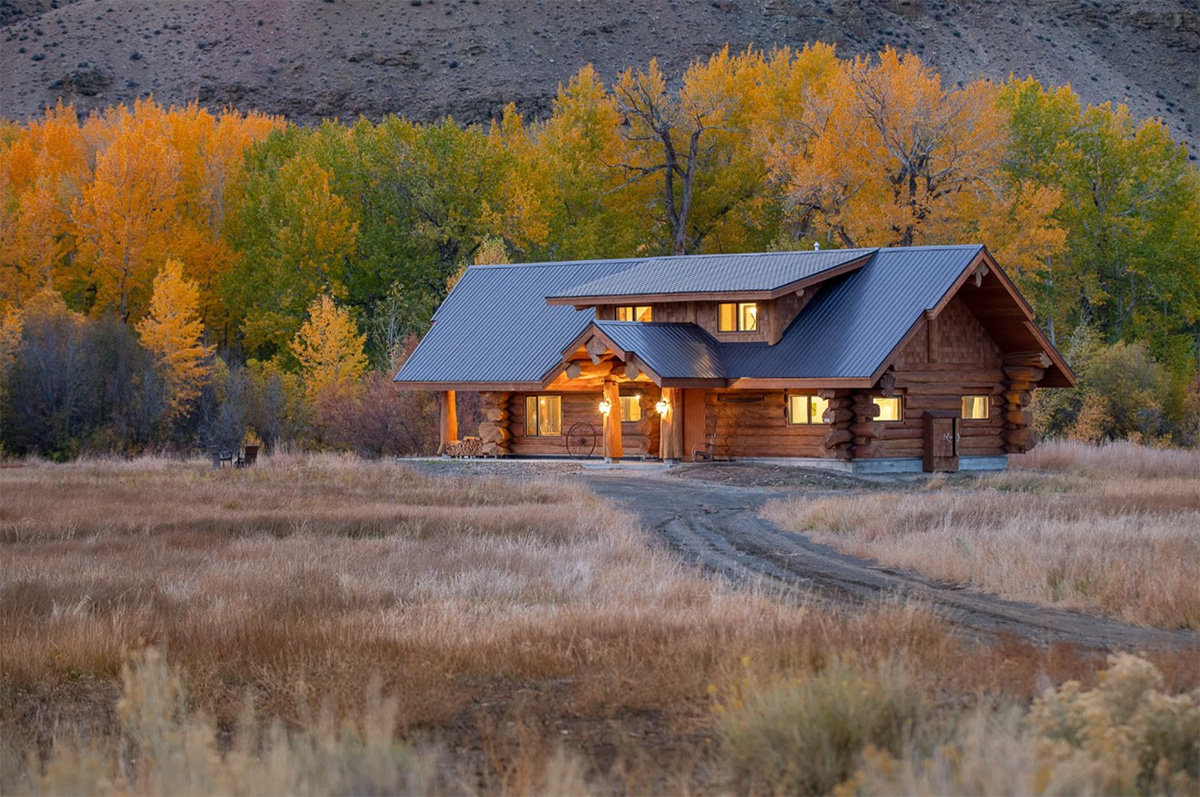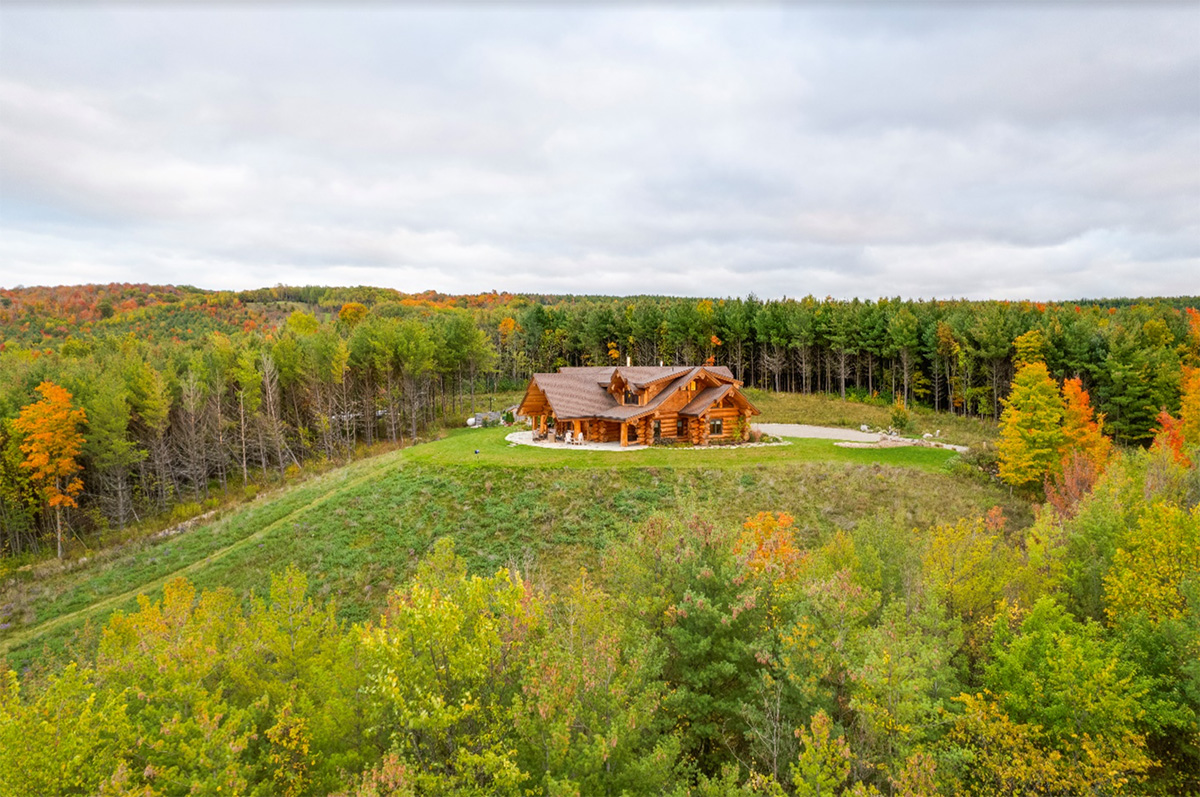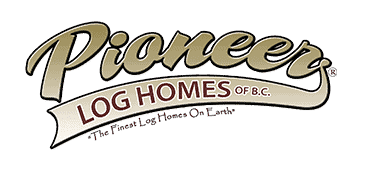Our June featured log home floor plan, the New Mexico, is an incredibly versatile plan, perfect for a family, retirement or vacation home. The New Mexico’s two story design, complete with two car garage and porte cochere, can be modified to fit your family’s unique needs and desires!
Main floor. The main floor of the New Mexico plan includes a spacious master bedroom, complete with walk in closet and full ensuite. The ensuite features his and her sinks, providing enough space for two to get ready at once! Add even more character to your ensuite bathroom with one of our incredible slab sinks. The large great room and open concept kitchen are ideal for entertaining and family gatherings. Here at Pioneer, our goal is not only to provide you with a house, but with a home! We believe that creating a space you can share with the ones you love is central to that goal. The large covered deck is also ideal to backyard BBQ’s and garden parties. A large carved ridge beam adds character to your log home; add even more personality to your home by choosing any carving you’d like!
Upper floor. The second story of this incredible home has two bedrooms and a full bathroom, as well as an open loft space. This creates the perfect space for guests, children or enjoying your hobbies! Need more room for all the things you love and enjoy?! Add a basement to this home for more bedrooms, a large play area or games room!
Garage. The New Mexico plan comes complete with a two car garage, but this can easily be modified to fit your needs! We can expand the design to include a three car garage, adding room for toys like ATV’s and snowmobiles, or a hobby shop! Add an in-law suite above the garage to house guests or as a rental unit. A beautiful porte cochere connects the house and garage, providing a covered path for transporting between the two and a covered entry for guests.
To get started on your dream log home plans, contact us today. Looking for something different than the New Mexico? See all our floor plan ideas here.




