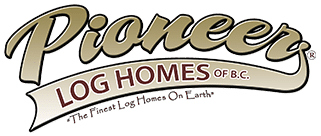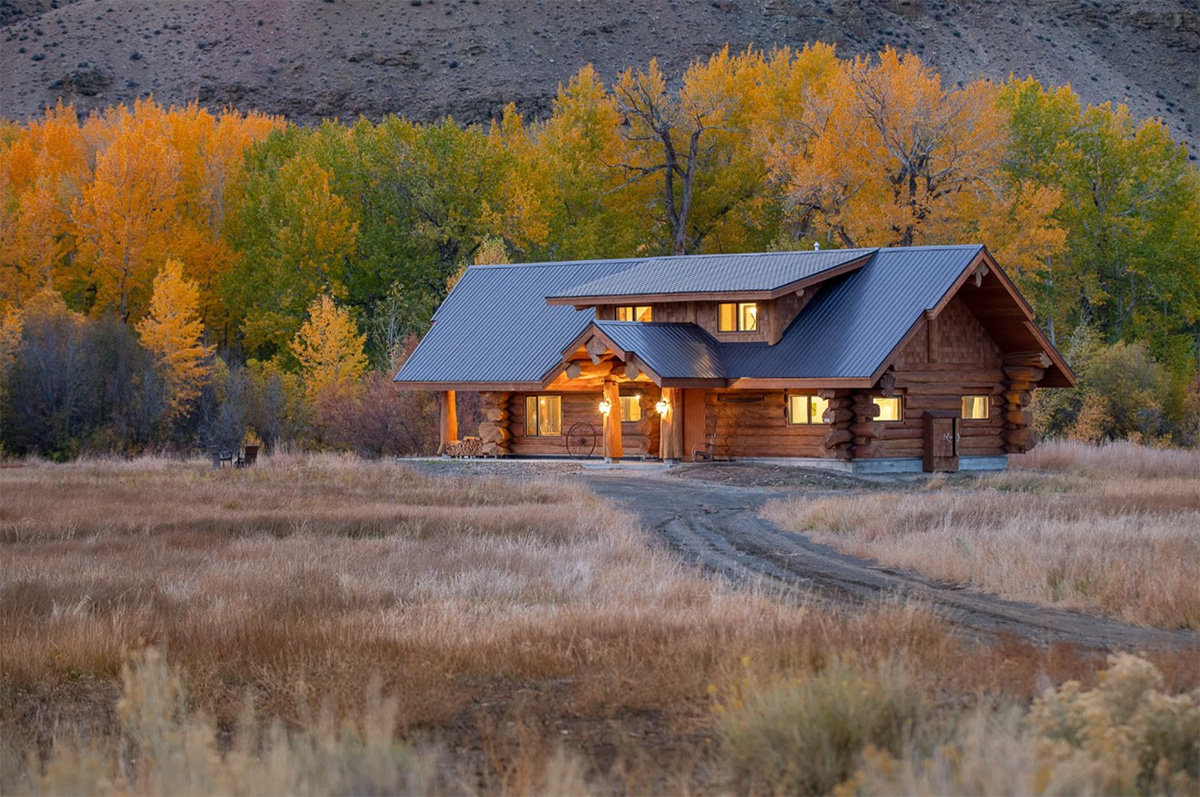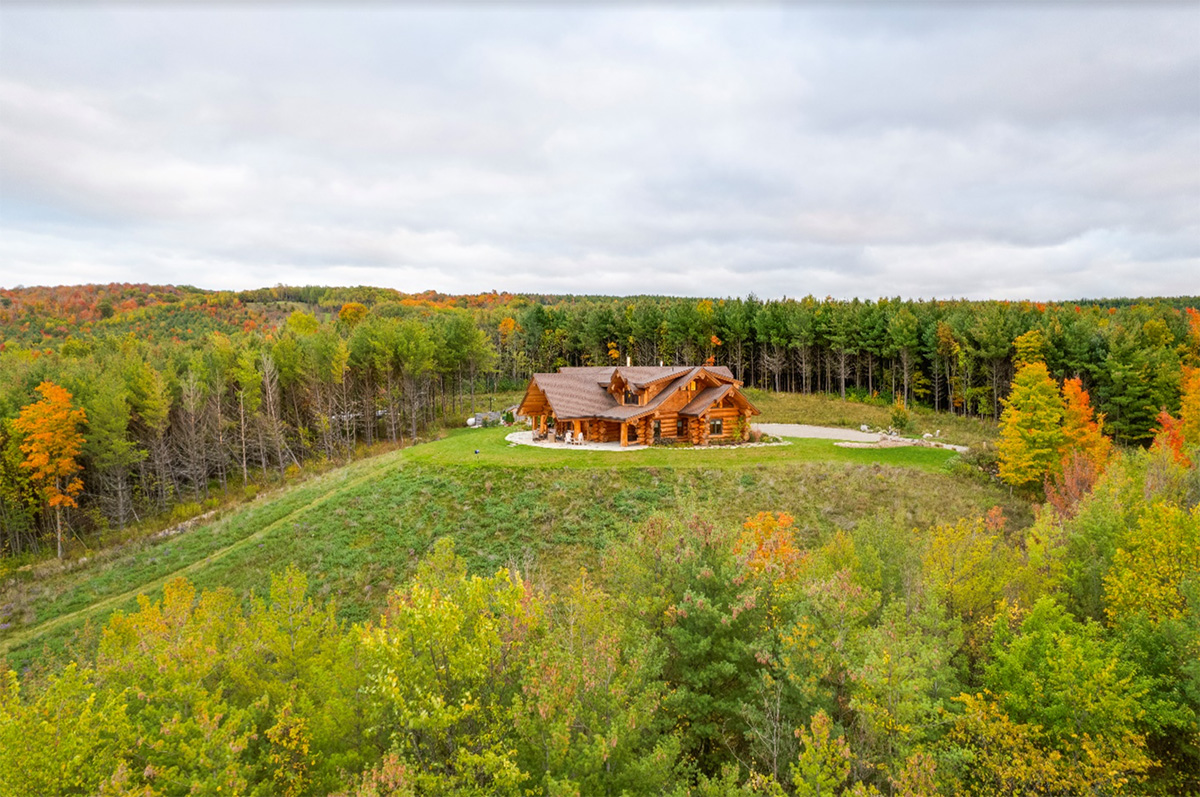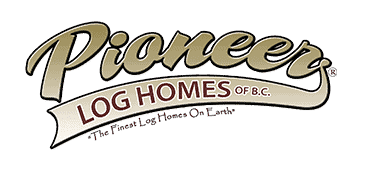With multiple bedrooms and bathrooms, and an incredible open concept great room, kitchen and dining area, the Marion Ridge is the perfect multi-family getaway. This 3,770 square foot log home floor plan was originally designed as a three-generation holiday home, offering room for children and grandchildren to make endless memories.
Main Floor. An open concept kitchen and dining room that flow beautifully in the great room are the centre pieces of this log home design. The kitchen provides room for ample counter and cooking space, with a breakfast bar island. Still need more room? A character western red cedar counter can easily be added between the kitchen and dining room. Large posts separating the entry from the great room and the great room from the kitchen allow for even more character and flare. A main floor bedroom with full ensuite ensure that grandma and grandpa can enjoy family getaways without the worry of stairs.
Upper Floor. The upper floor houses three more bedrooms, one with full ensuite. While the original design suggests the bedroom with ensuite be fitted with one queen sized bed, this larger space is also perfect for multiple bunk beds and gives the kids a space of their own! A second floor open loft area is also ideal for a TV, games or playroom space. Concerned that four bedrooms just won’t cut it? Consider a basement or guest cabin for even more room to house your loved ones.
Garage. This single car garage can easily be expanded to fit a second or third car, provide a space for mechanics or carpentry, or a place to store all your outdoor toys!
The Marion Ridge is an extremely versatile log home floor plan with room to fit your unique style and needs! Contact us today to start working on your dream log home plans!




