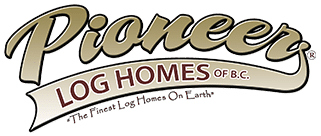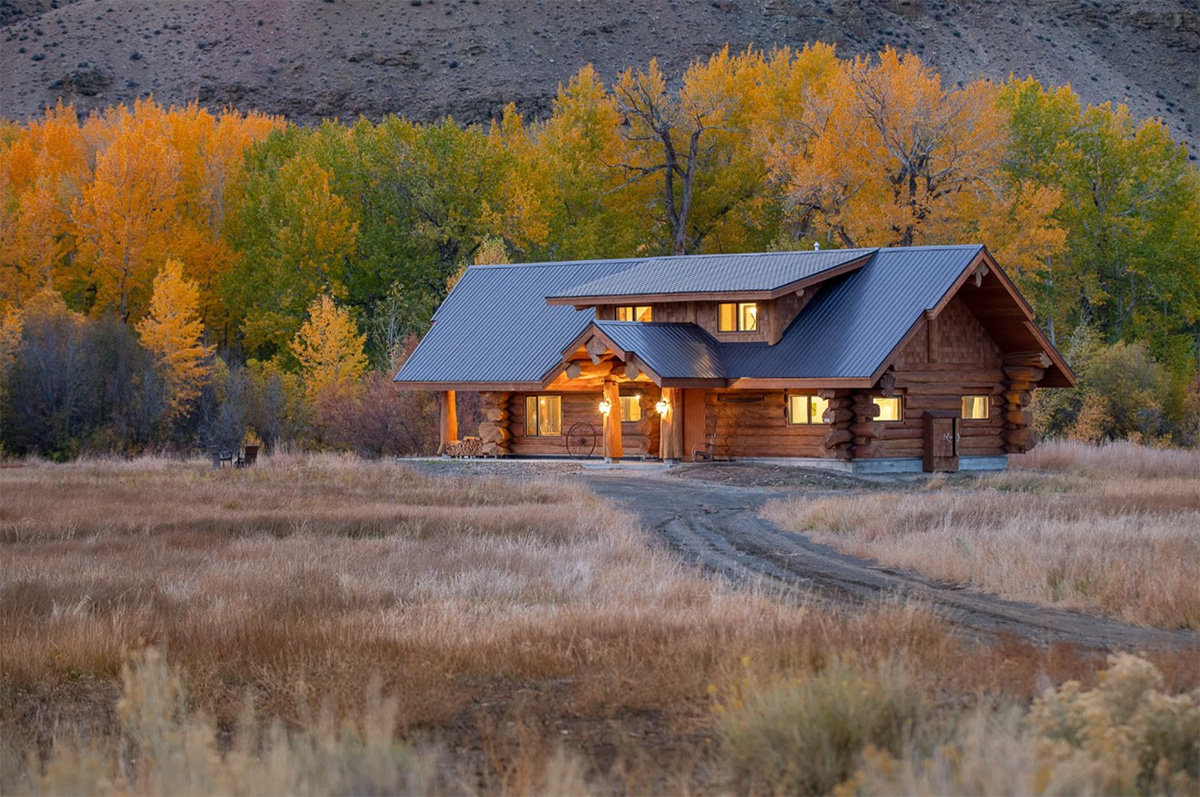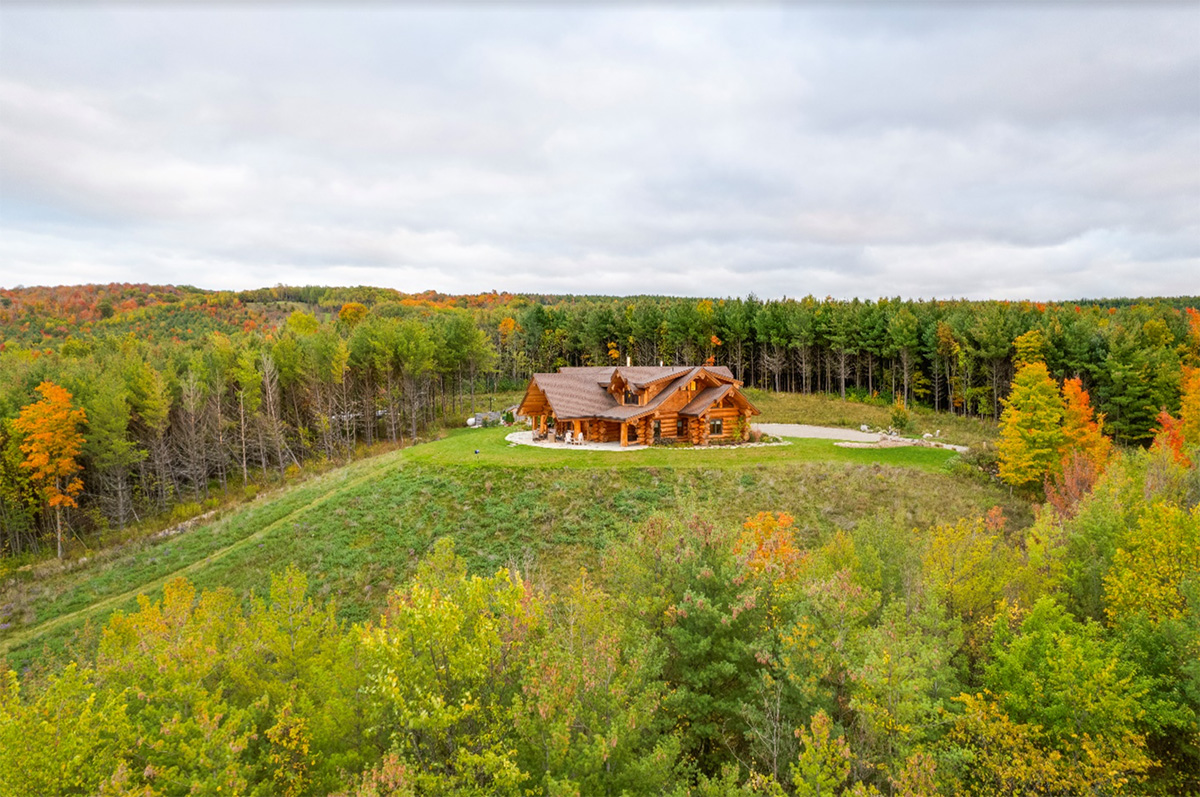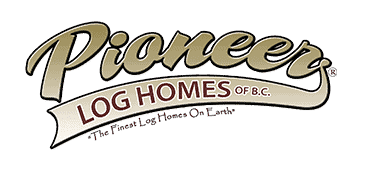If you’re looking for a log home with a modern twist, then the Minocqua is the log home for you! With a unique open floor plan design, shed style roof and full basement option this is an incredible single family dwelling.
Main Floor. The main floor of the Minocqua features two spacious bedrooms, a bathroom, an open concept kitchen, entryway and great room. It also includes a sun room which is easily repurposed into an activity or hobby room, or an additional bedroom. A large deck extending from the front of the home provides a great space for entertaining guests and enjoying a great view.
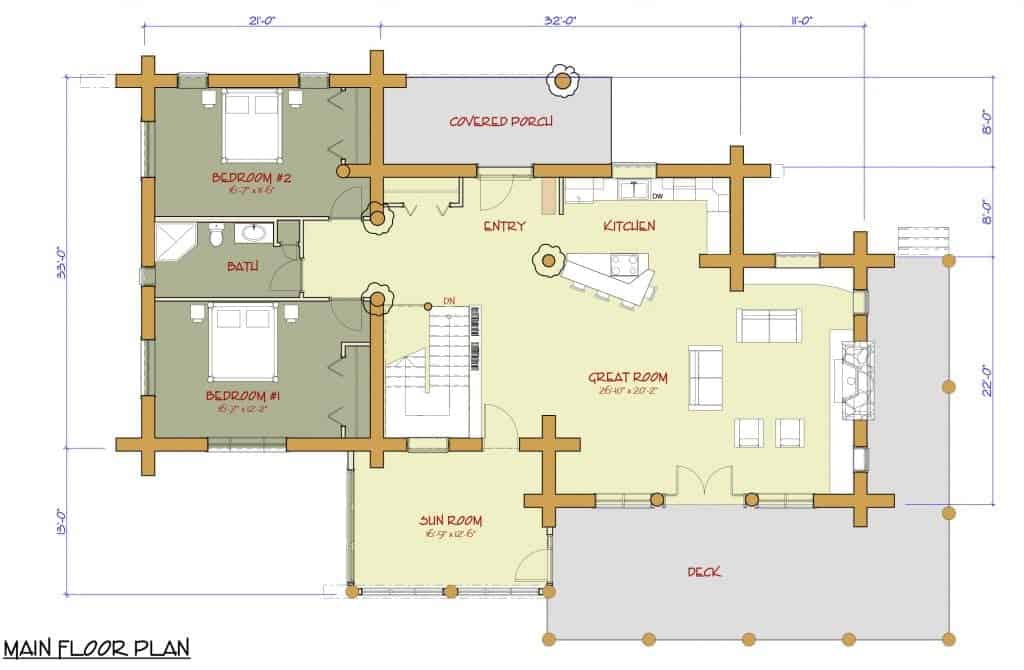
Basement. The Minocqua is designed to sit atop a basement. This basement space can be used for extra bedrooms, or more communal space based on your unique needs. Dress the basement up with some custom stairs and decorative cedar log posts! Don’t need the basement space? No problem, we can change the design to fit your vision!
Contact us today to get started on your dream Pioneer log home!
Save
