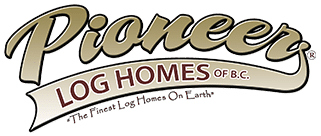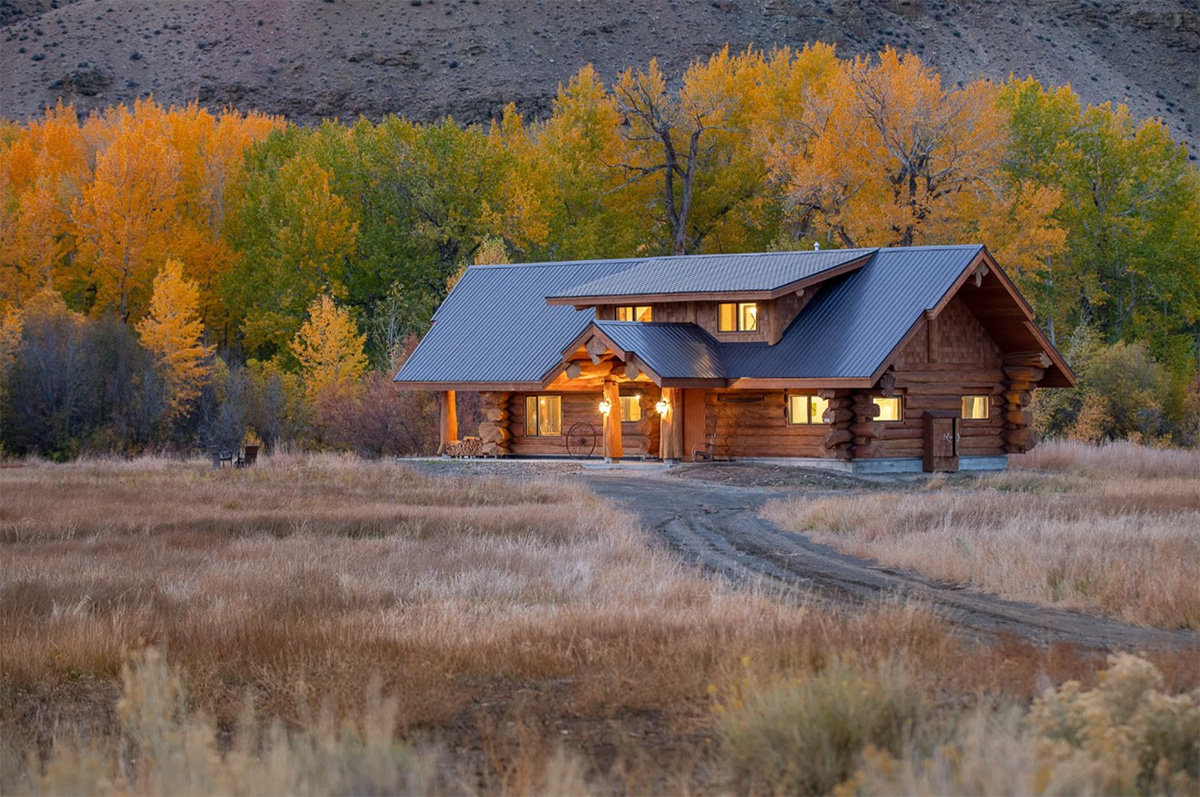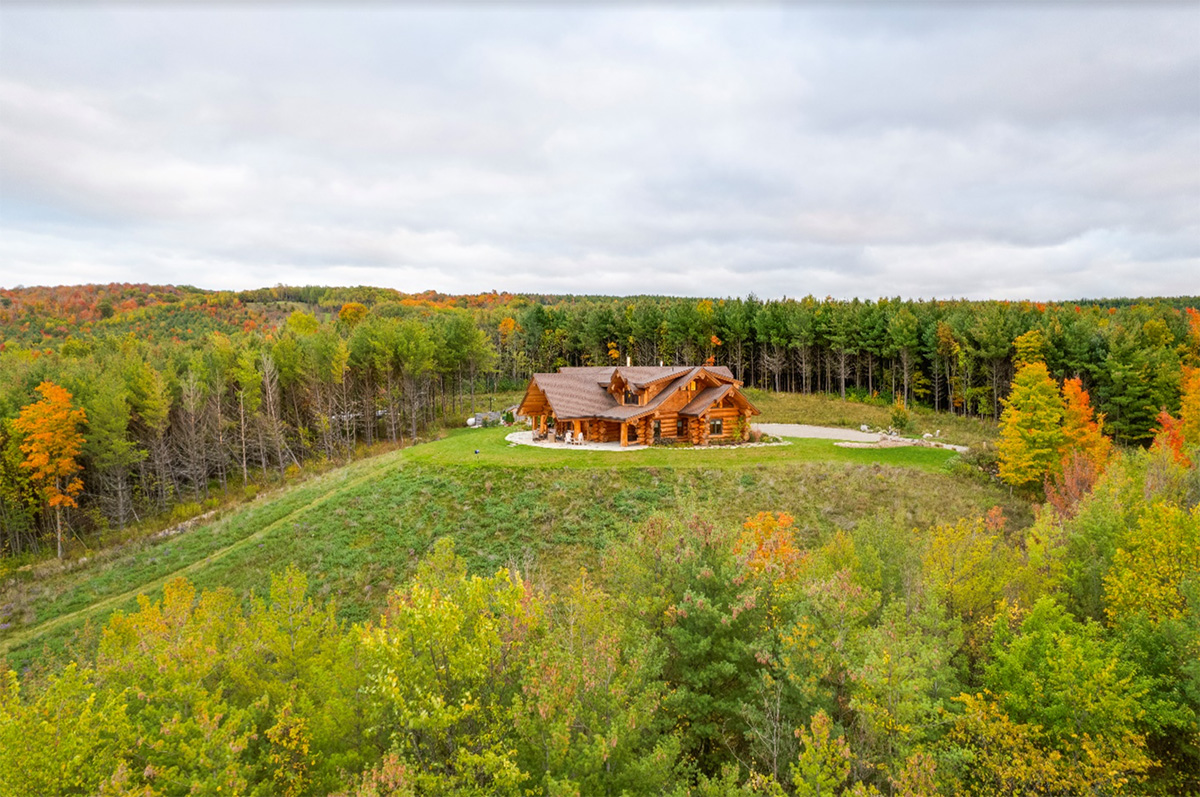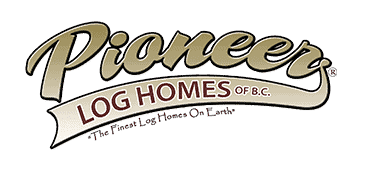Come home to The Forestville! This luxurious log home provides generous space and spectacular character throughout. At 13,153 square ft. this exquisite log home is the perfect residence to raise a large family and entertain guests in.
No matter the weather, your porte-cochere and entryway have you covered. Located on the main floor, the master suite is expansive and includes two walk-in closets that lead to your own private bath. Enjoy your morning coffee on the private covered deck located off the master bedroom. Explore the surrounding views from your great room before enjoying a meal in the formal dining area. The kitchen is any chefs dream with roomy pantry and cabinets for storage, ample seating for your family and guests, and generous amounts of counter surface to use while baking or cooking your favorite meals. Conveniently located beside the kitchen is a powder room, laundry, and walk-in closet. Make your way outside and walk through the breezeway to the pool house where you can relax before taking a swim.
This gorgeous log home floor plan and the timeless quality of Western Red Cedar is sure to leave a lasting impression. If you are interested in getting more information on The Forestville log home please contact our sales team today.




