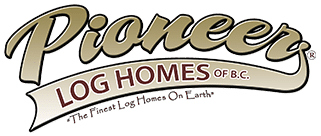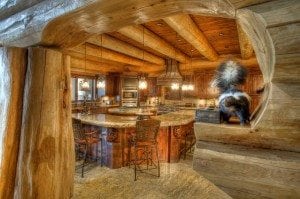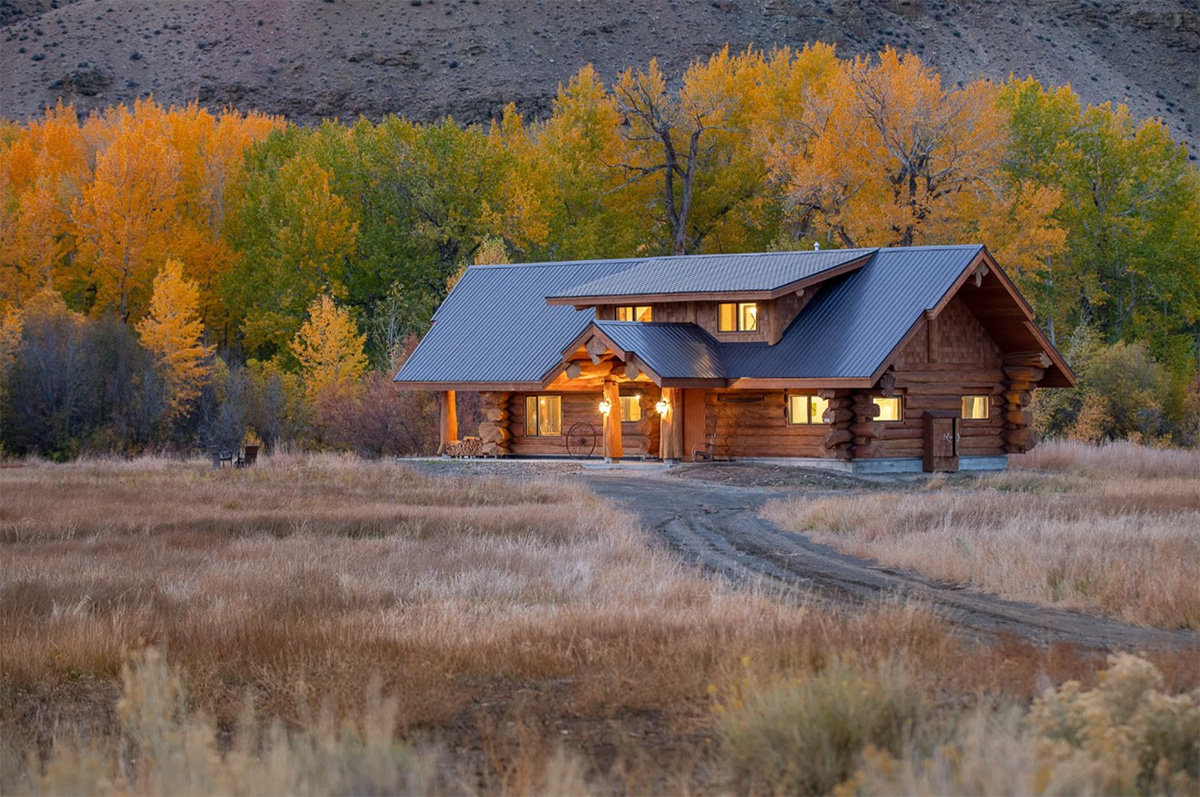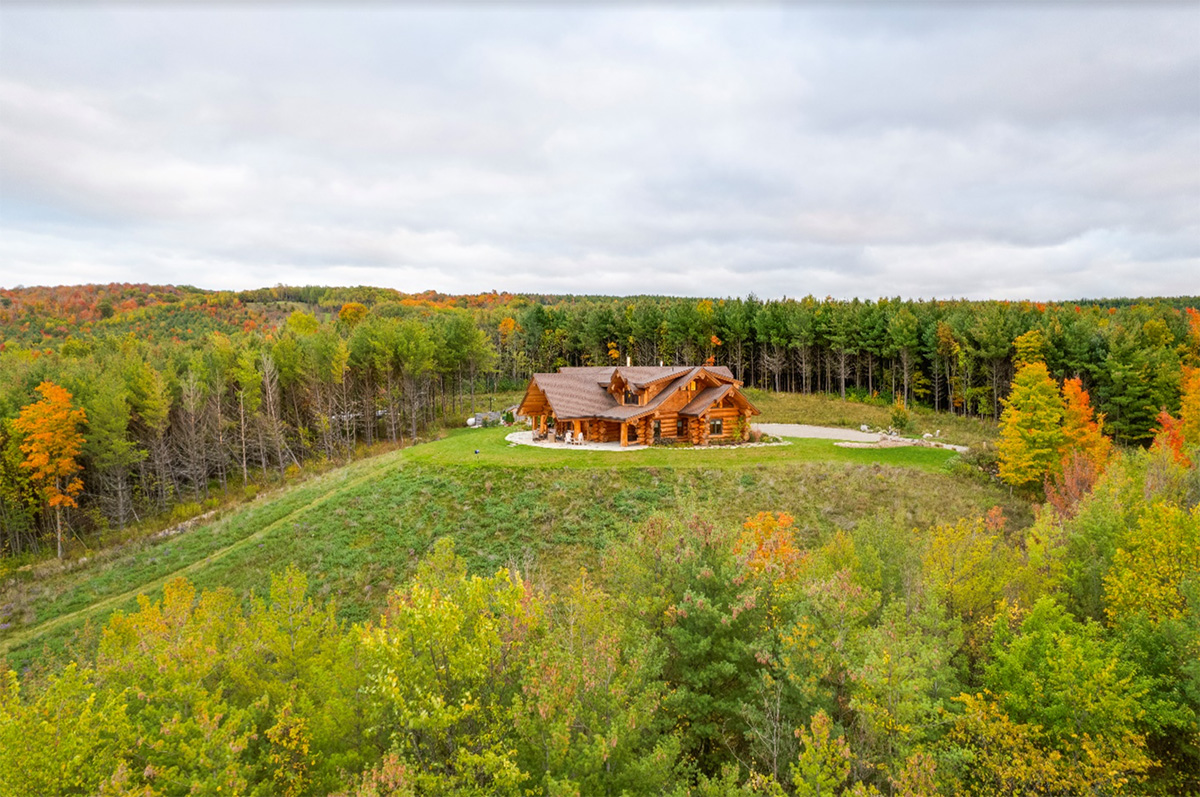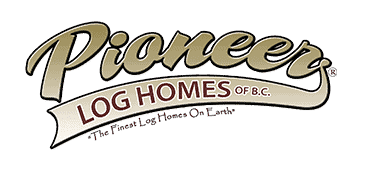This incredible 5,561 square foot full log home is the perfect dwelling for a large family or those who frequently entertain guests. With a total of 5 bedrooms plus a guest suite, the Millersburg has plenty of room for your children, grandchildren, pets and friends! With the addition of a basement you can easily add more room for additional bedrooms, suites or entertainment areas.
The open concept design of the kitchen and dinning area add to this custom log home’s very functionality, creating a simplicity in everyday living and entertaining. The large island and ample counter space make preparing and serving meals an enjoyable affair. The mudroom entrance from the garage to the kitchen allows for ease of transporting groceries from the car to the pantry and fridge.
The guest suite on the main floor creates an extremely versatile home. Over the lifetime of the log home, this suite could easily become the master suite and all essential living amenities would be on one floor.
A large four car garage is perfect for the handy-man or automotive enthusiast. Use this space to tinker on projects or store your favourite toys! Finally, the incredible log posts decorating the interior of the great room and the exterior decks of this home display the true and natural beauty of Western Red Cedar.
If you are interested in more information on the Millersburg plan, please contact our sales team today.
