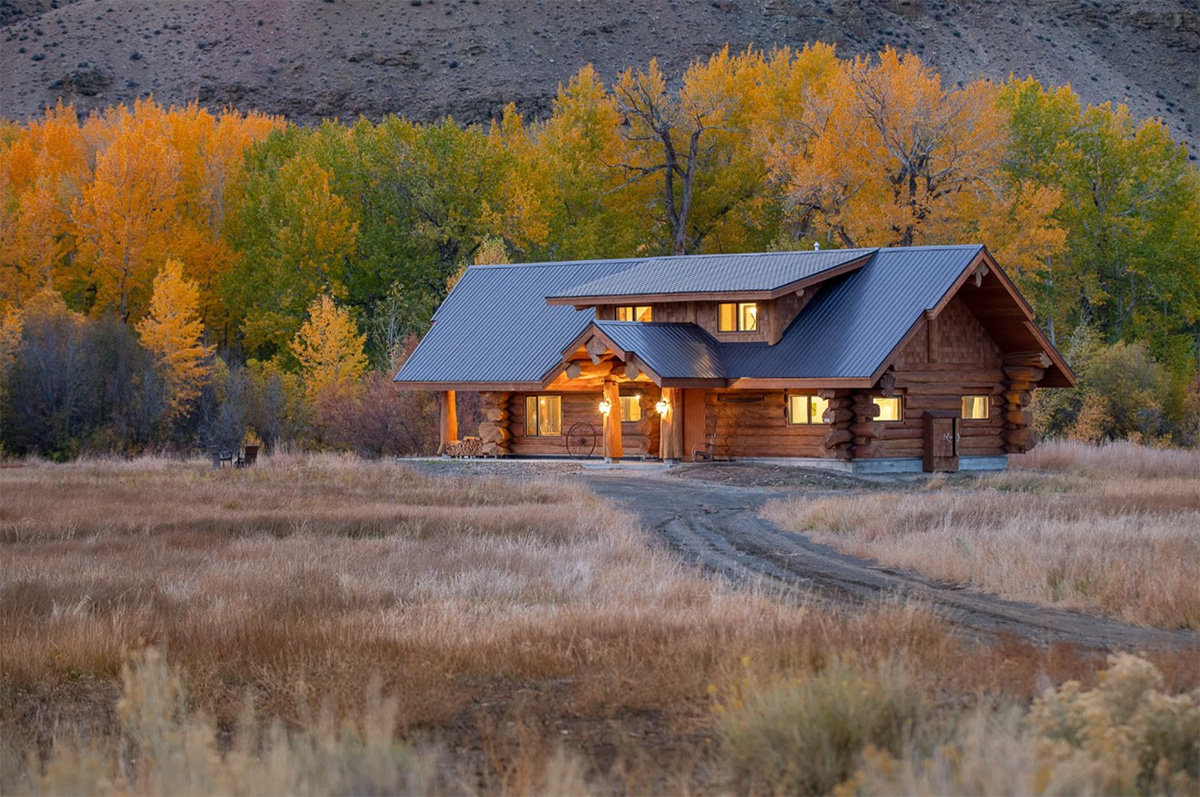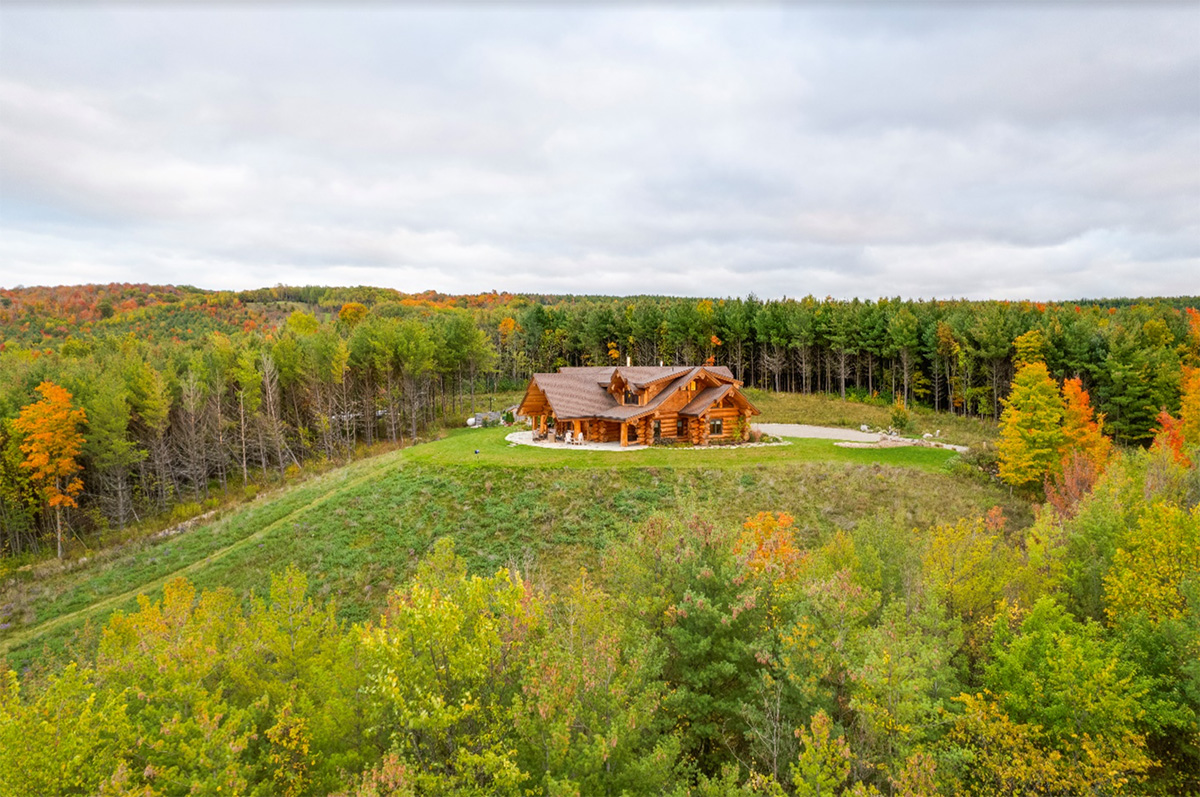This time of year here at Pioneer Log Homes of BC we are starting our log home and cabin builds for the 2015 spring and summer season! It’s a busy time of year for our design team, luckily I was able to catch up with them just long enough to get a good idea of what goes on in the design room and get some of their “what not to do” design tips.
Working in the design department is not for the faint of heart! These guys and gals have extremely demanding jobs, having to frequently communicate with clients, the builders, the sales team, architects, distributors, engineers, and contractors – and that’s just the beginning of it. On top of all the different stakeholders they’re dealing with, they deal with continually changing client deadlines, design changes, and log yard demands. Needless to say these folks are masters of time management!
In order to help those thinking of building a log home or cabin, the design team has shared some of their tips for avoiding unnecessary headaches during the design stage! This list of oversights made during the design phase can cause unnecessary hold ups. Luckily, they’re all avoidable; take note of these and design your home with ease!
1. Over estimating the amount of space available. Make sure the dimensions of your rooms and hallways are big enough. While traditional interior walls are typically 4 to 6 inches thick, log walls range from 16 to 18 inches. Accounting for this difference in wall thickness will allow maximization of usable space. Remember this also if you’re sketching your own log home or log cabin plans – try and draw the walls to scale, or at least factor in their thickness when planning your layouts.
2. Allow enough space between corners and window/door openings in log walls. To avoid insufficient space between corners and openings, be sure to leave a minimum of 20 inches between the two.
3. Allow enough space between windows and doors. Unless you are placing a post between a window and a door (or another window), it’s important that you allow for 36” of wall space between openings in log walls. Windows and doors that are too close together can cause the logs to crack, resulting in a less than optimal log home or cabin.
4. Space out jogs/corners in log walls. Too often clients create plans with jogs or corners that are too close to one another. Allow for a minimum of 48 inches between jogs and corners.
5. Leave adequate space for bathroom layouts. Whether big or small, bathrooms should be thought out and carefully located. A great design bathroom layout is less about how it looks and more about how it works. Consider placing the toilet and shower in its own room, while keeping the vanity separate. This allows someone to take a shower while someone else gets ready at the sink. Because they typically have less square footage than other rooms in a log home, even the smallest amount of space loss can be a big deal in a bathroom.
6. Minimize space between the kitchen and garage. This allows you to quickly transfer groceries from the car to the kitchen.
7. The foyer is too small. The first space guests see when entering your log home should be inviting, not small and dark. It doesn’t have to be over sized, just comfortable. Keep it large enough to house a small bench or coat rack.
8. Plan for the future. As people age, walking up and downstairs to get to their upper floor bedroom becomes less appealing. Plan a guest bedroom or multipurpose room on the main floor of you log home or log cabin that can be converted to a master bedroom later.
9. The domino effect. Each change you make in the design of your log home or cabin will result in further changes having to be made. It’s important to remember that most of the time it’s not possible to do a single, standalone change.
A well designed log home should function well, be cost effective, aesthetically pleasing and make efficient use of its square footage. Before you build review these common oversights; help us ensure your dream comes true!
Co-written by Roy Keats.




