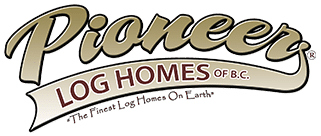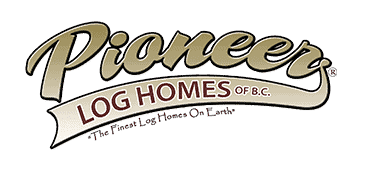The possibilities are endless when you choose Pioneer Log Homes of BC to build your custom log home
Please see below to view and download some of our most popular log home and cabin floor plans. These plans are just ideas. You can modify them if you choose, submit your own plans, or work with our in-house design team to create your one-of-a-kind dream home. We are hoping our plans will get your design ideas flowing; they are not all that you can do by any stretch of the imagination. Our elite team of design professionals will guide you through our unique personal process of turning your dreams into reality.
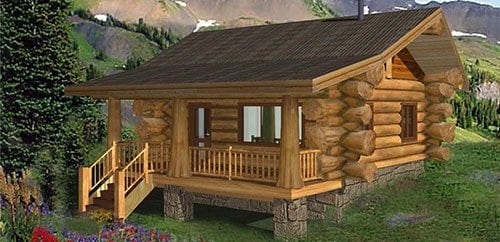
528 SF
Cottonwood
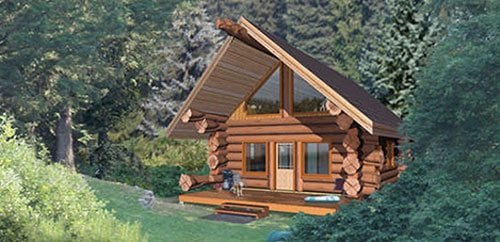
634 SF
Tamarack
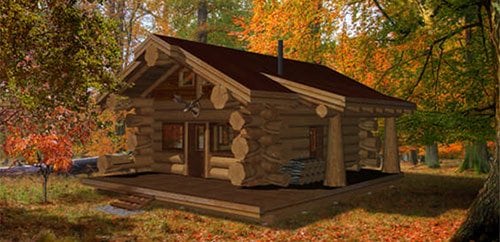
667 SF
Ultimate Deer Camp
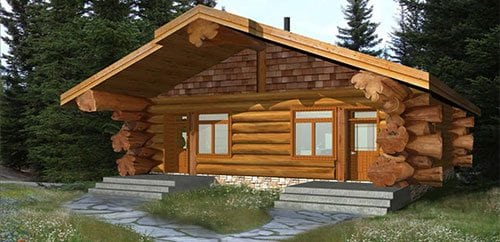
896 SF
Juniper Duplex
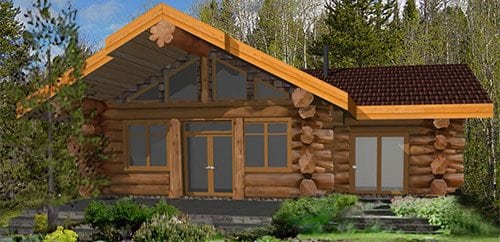
936 SF
The Islander
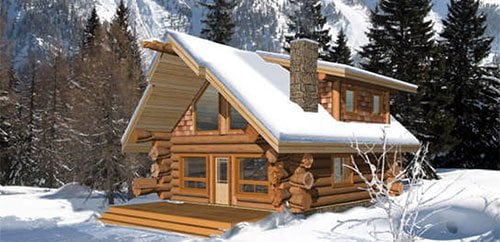
936 SF
Show Home
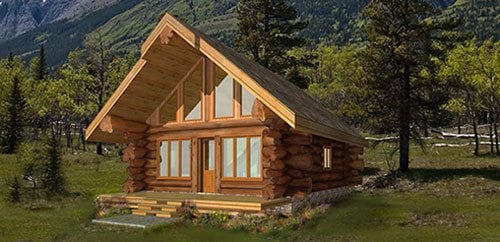
995 SF
Retreat
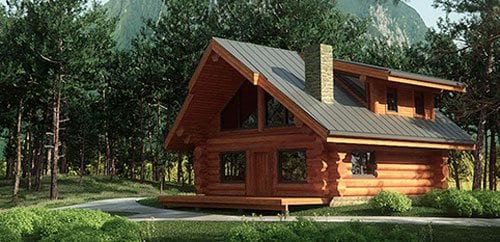
1146 SF
Safari
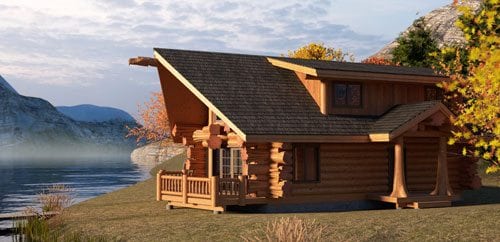
1436 SF
Anchorage
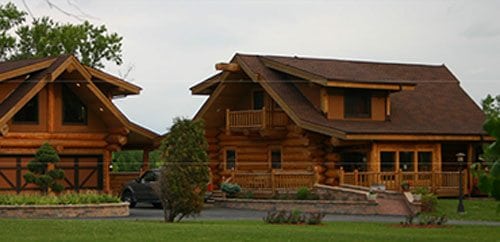
1576 SF
Winchester
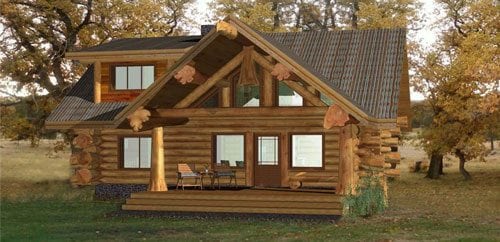
1632 SF
Soaring Eagle
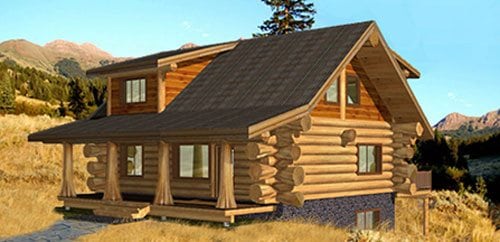
1670 SF
Red Feather
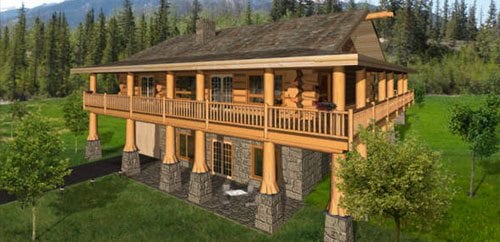
1728 SF
Catskills
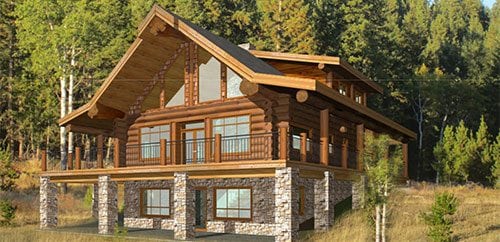
1736 SF
Waterloo
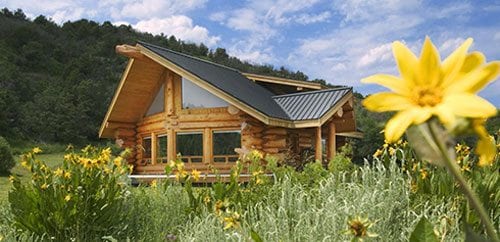
1769 SF
Somerset
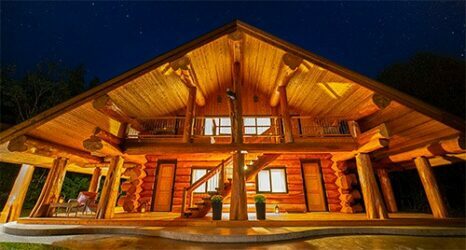
1904 SF
Stellar 4 Plex
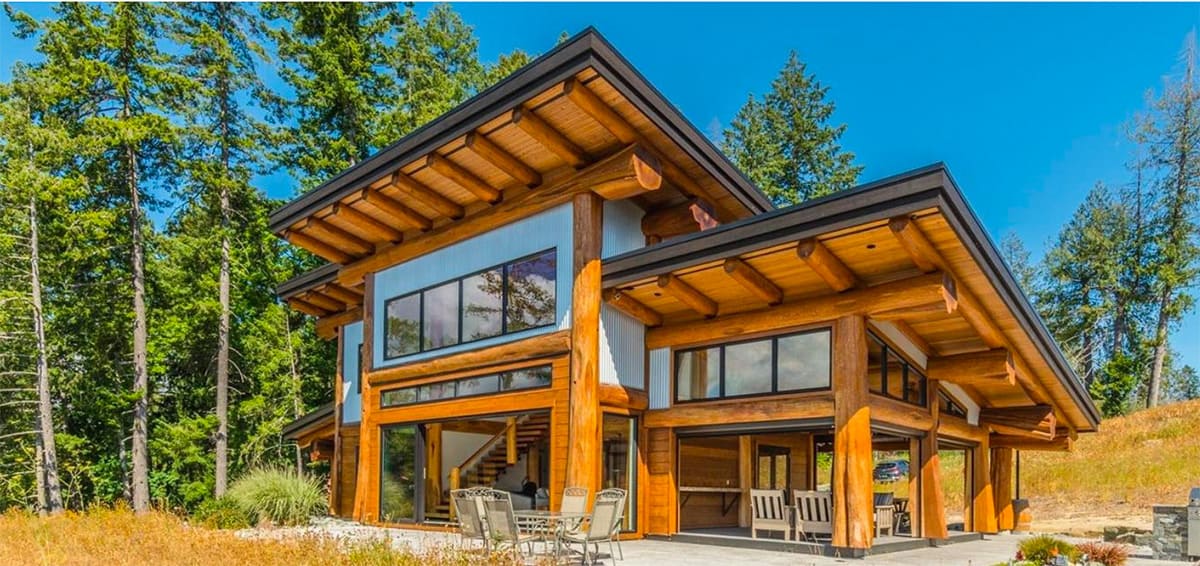
1990 SF
The Coastline
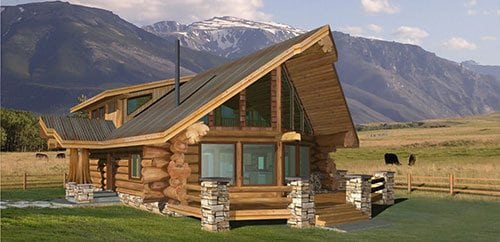
2042 SF
Loveland
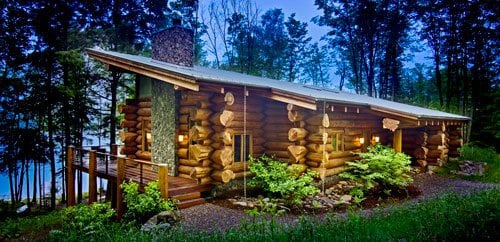
2057 SF
Minocqua
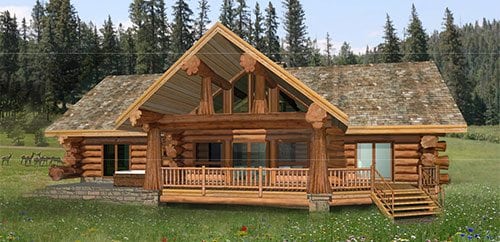
2132 SF
Pioneer
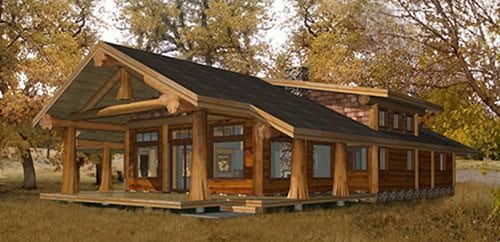
2280 SF
Goldrush
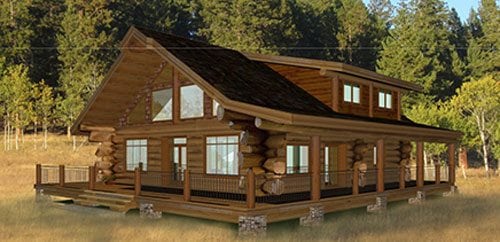
2317 SF
Whispering Pines
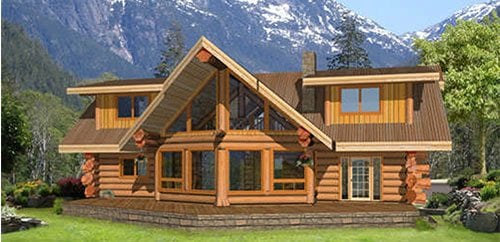
2481 SF
Alamo – Log
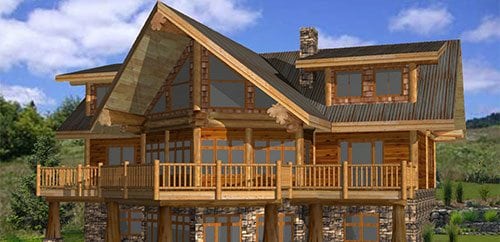
2481 SF
Alamo – P & B
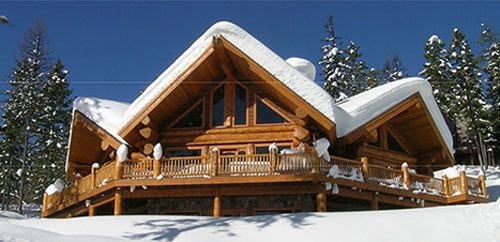
2603 SF
Kalispell
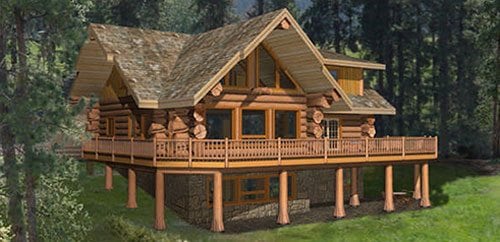
2734 SF
Shastina
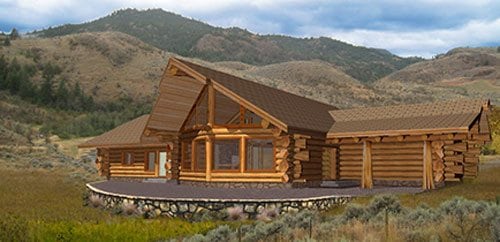
2770 SF
Coarsegold
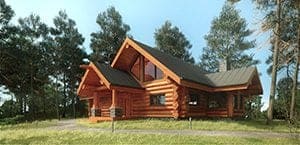
2835 SF
Southbury
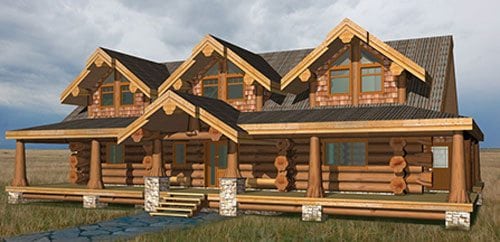
2891 SF
Prairie Farm House
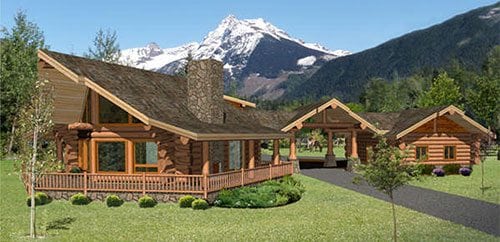
2900 SF
New Mexico
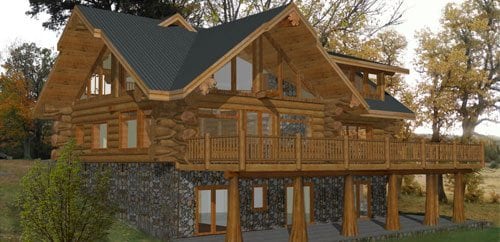
3003 SF
Lake Almanor
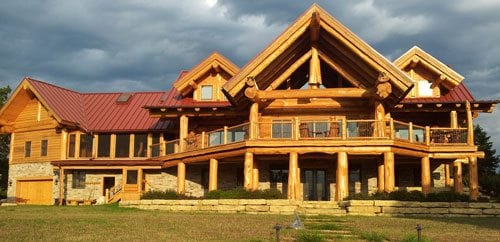
3130 SF
Marion Ridge
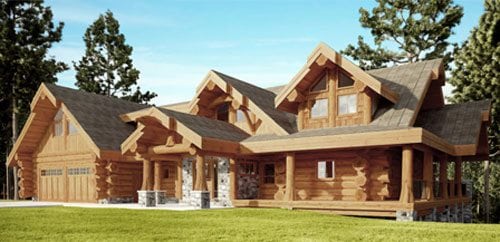
3668 SF
Maplewood
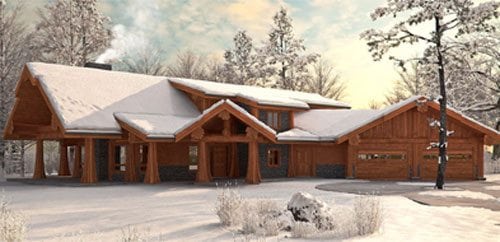
3402 SF
Fox Warren
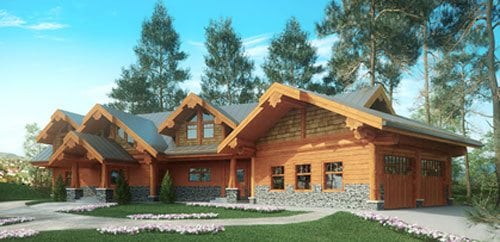
3525 SF
Keswick
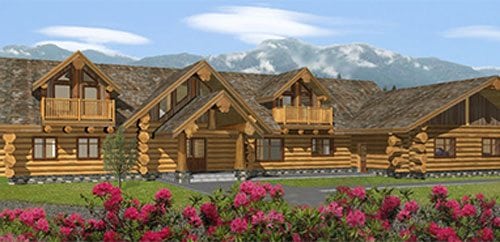
3610 SF
Modesto
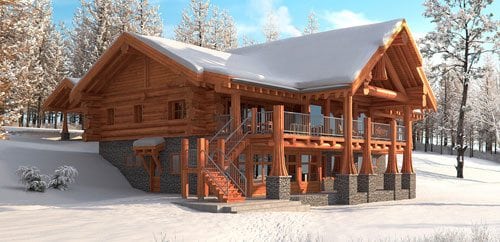
3748 SF
Redwood
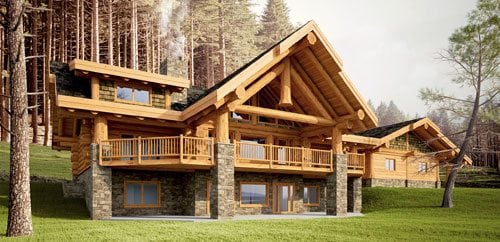
4071 SF
Pineridge
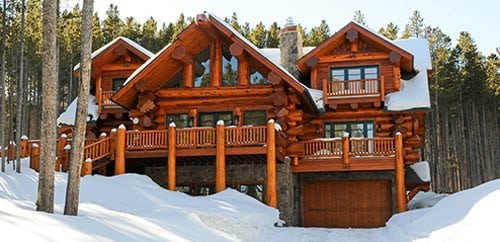
4250 SF
Copper Mountain
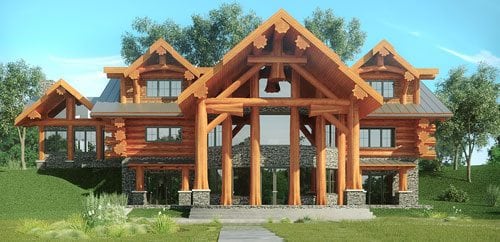
4467 SF
Lewisville
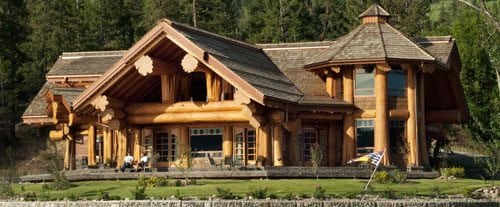
4824 SF
Signal Point
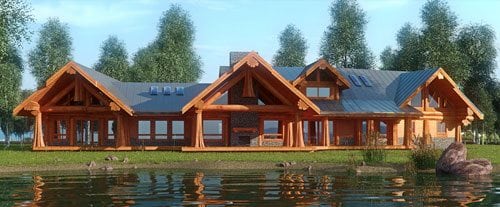
4896 SF
Ridgewood
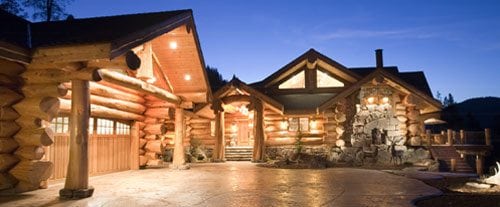
5313 SF
Mt. Shasta
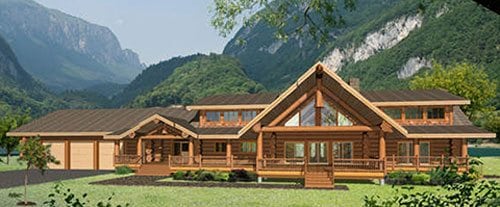
5466 SF
Springville
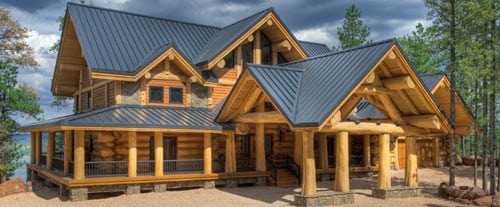
5561 SF
Millersburg
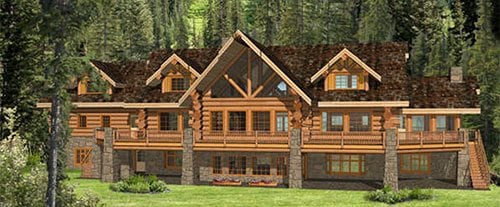
5793 SF
Eagle River
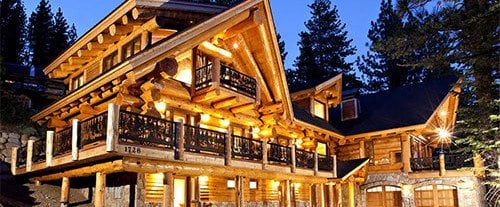
5916 SF
High Sierra
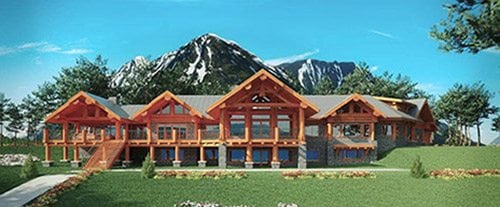
5968 SF
Hampton
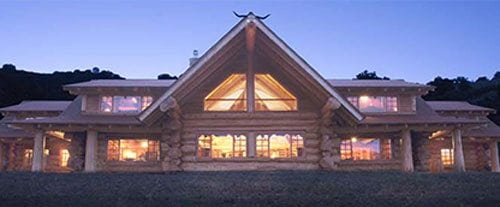
6199 SF
Santa Ynez
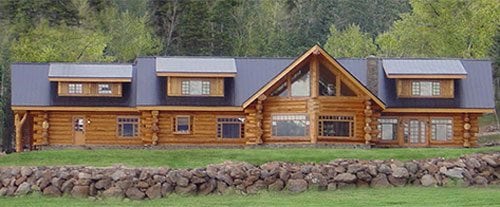
6229 SF
Ranch House
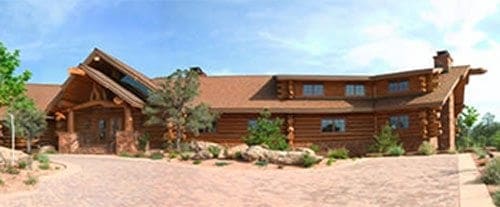
6789 SF
Brice Canyon
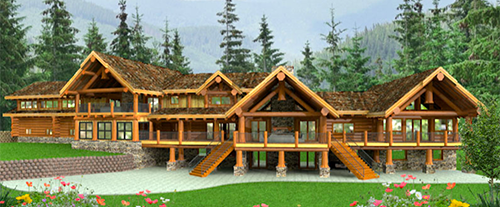
6888 SF
The Crestmont
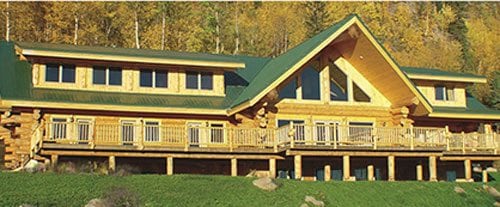
6902 SF
Hudson Lodge
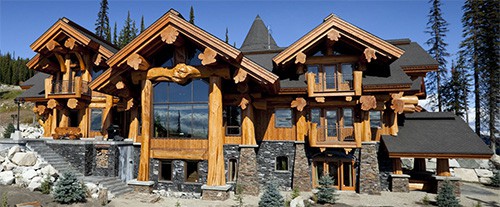
7465 SF
Big White
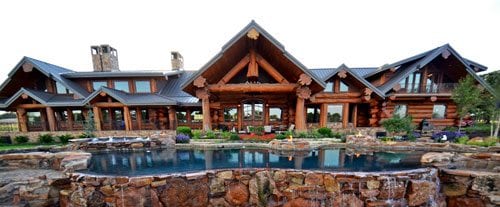
7738 SF
Fort Worth
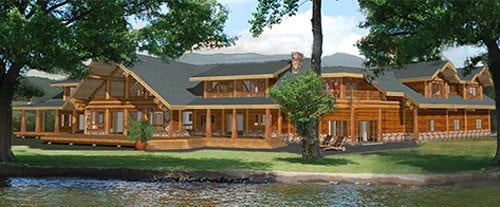
8237 SF
Lexington
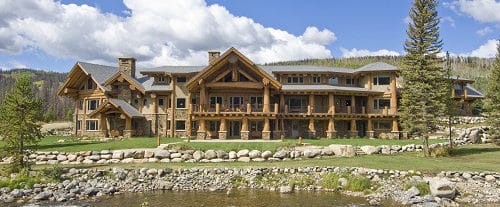
10,416 SF
Silver Creek
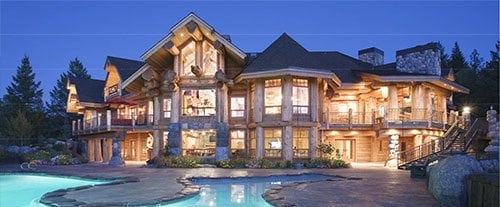
12,490 SF
Grants Pass
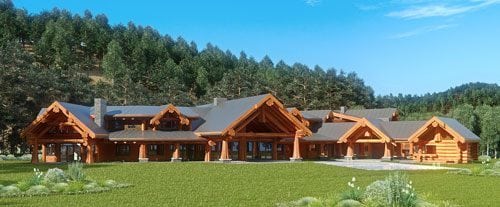
13,153 SF
Forestville
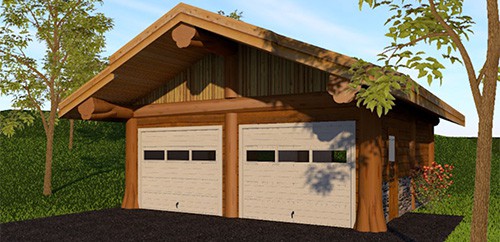
676 SF
Alpine Garage
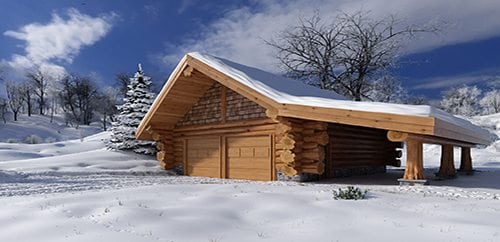
993 SF
Winterpark Garage
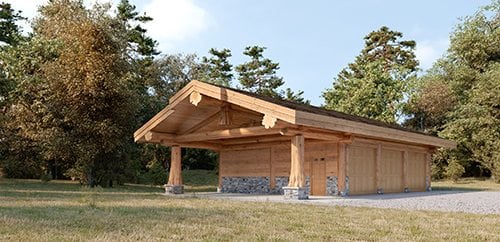
1140 SF
Crestline Garage
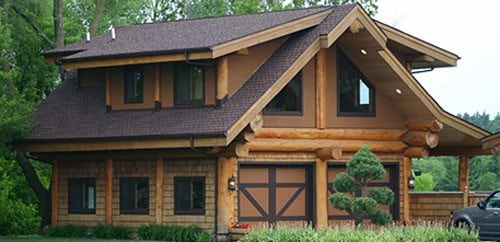
1532 SF
Tularosa
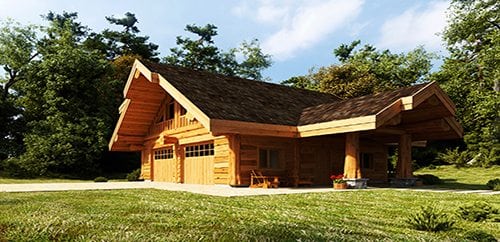
1565 SF
Meadowview Suite
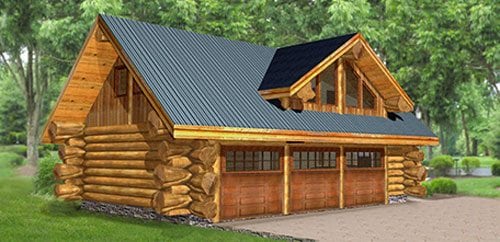
1809 SF
Carriage House
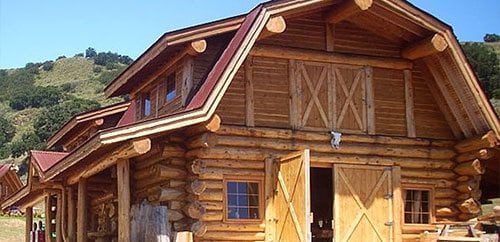
1920 SF
Ridegecrest Barn
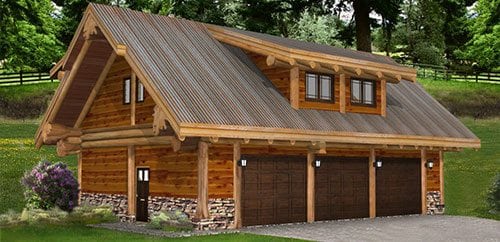
2413 SF
Spruce Studio
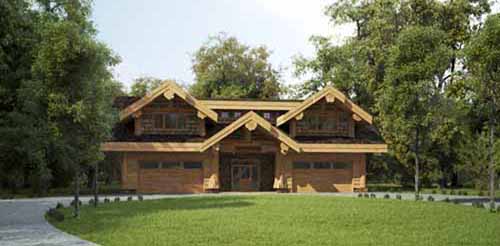
4449 SF
Homesteader
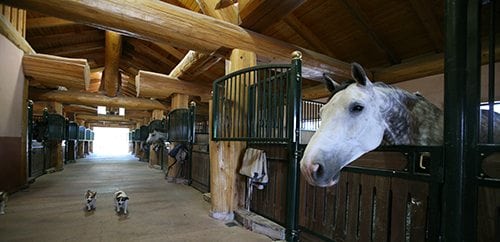
5616 SF
Mill Creek Barn
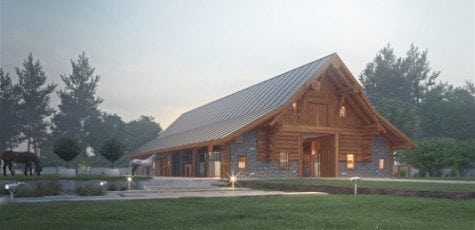
6100 SF
Green Oak Stables
Following is a list of some common modifications, but is in no way a complete list of how any of our plans can be modified especially for you – the possibilities are endless!
- Full log home
- Post and beam home
- Covered porches
- Adding a walk-out or finished in-ground basement
- Flipping’ the plan to change room locations
- Stretching either in width or depth to make interior spaces larger
- Adding or removing rooms
- Reducing the width or depth to fit on a specific lot
- Changing interior ceiling heights
These and many other customizations can be made to any of our house plans. Let your imagination run wild and we can make it happen!
If you would like to learn more about Pioneer Log Homes of BC or wish to discuss some ideas with one of our professional designers, please contact us.
