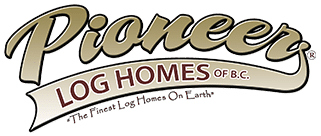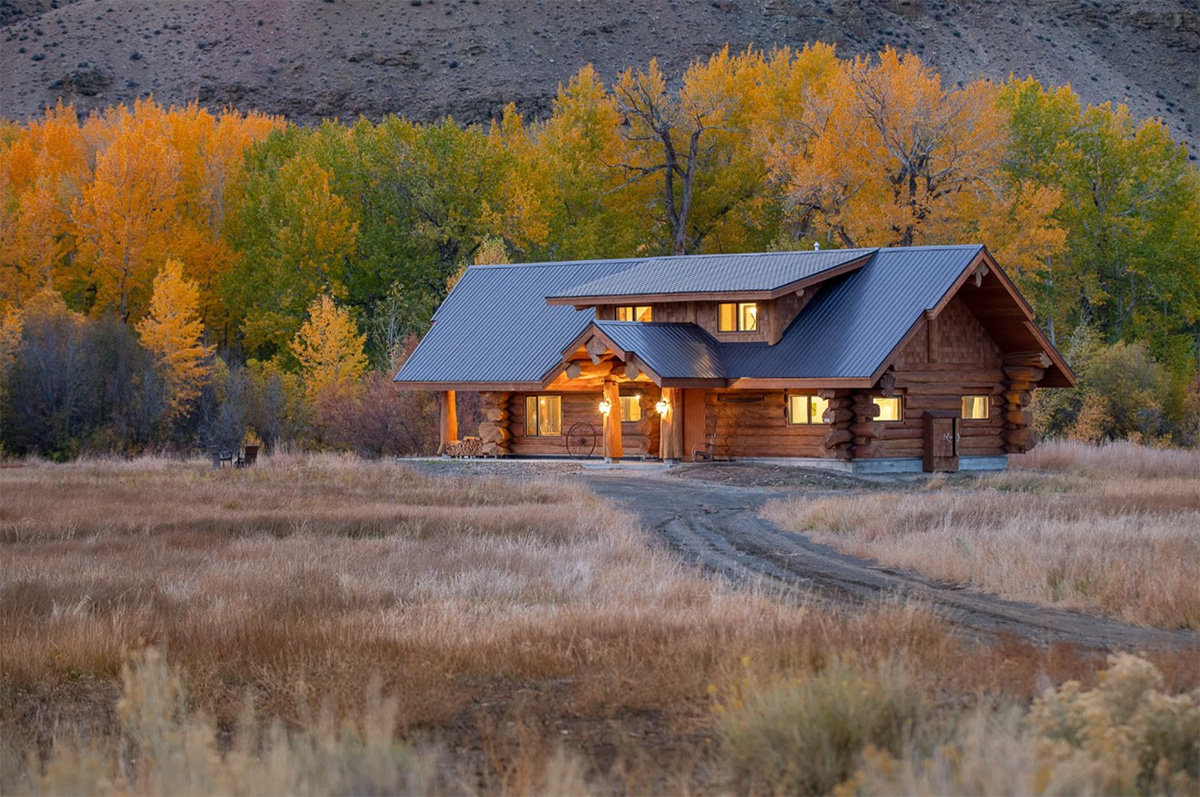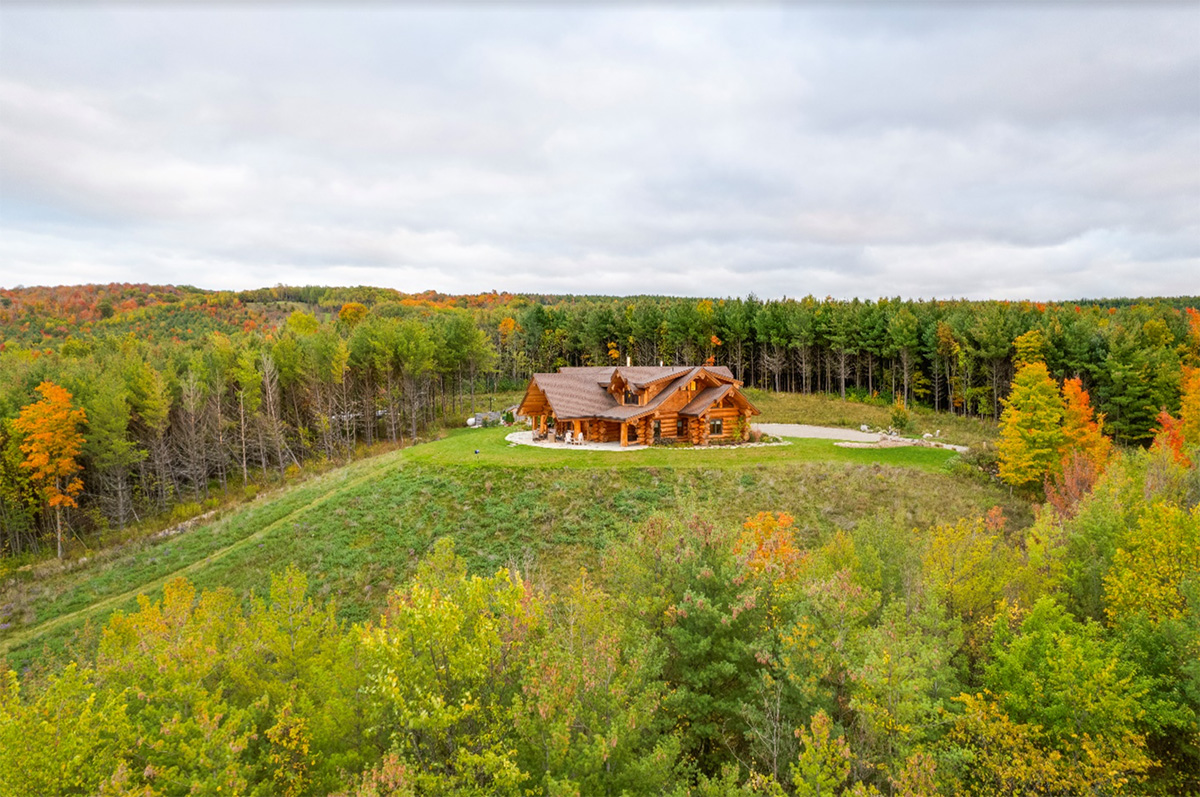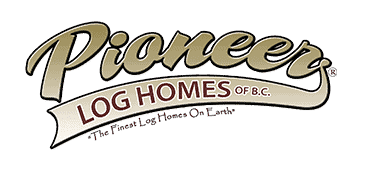The Alamo log home floor plan is available in both full log and log post and beam construction styles. (Note: most Pioneer floor plans are easily transferable between the two styles). At 2481 square feet the Alamo is a perfect family home; although, if you need more space a basement is an easy addition to this project.
Large windows on the front of the Alamo plan create a bright, open living space. The possibility of a carved ridge beam and large character main entry are just two of many ways to make the home your own. The first floor is packed with excellent features. A large pantry, ample counter space and the kitchen island are great for entertaining or busy families. The formal dining room and great room are an excellent space to make memories with loved ones! With all necessary amenities on the first floor (laundry, master bedroom with ensuite, kitchen) the Alamo is also an excellent retirement home.
3 bedrooms, a media room and bathroom make up the second floor. This area is great for just about anyone, growing families with kids of all ages, housing guests or hobbies of all types! The Alamo log home floor plan is a great fit no matter the stage of life you’re in.




